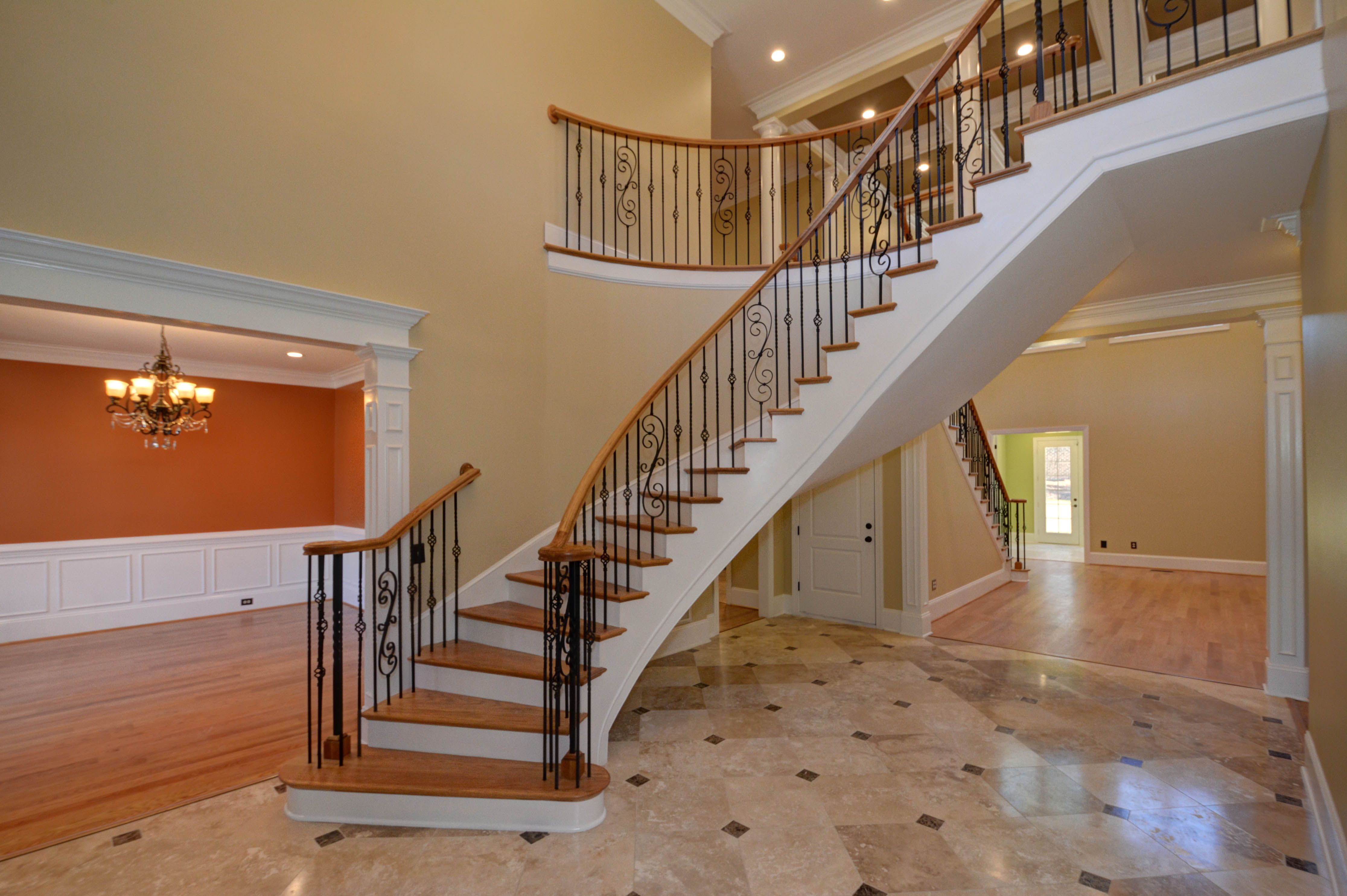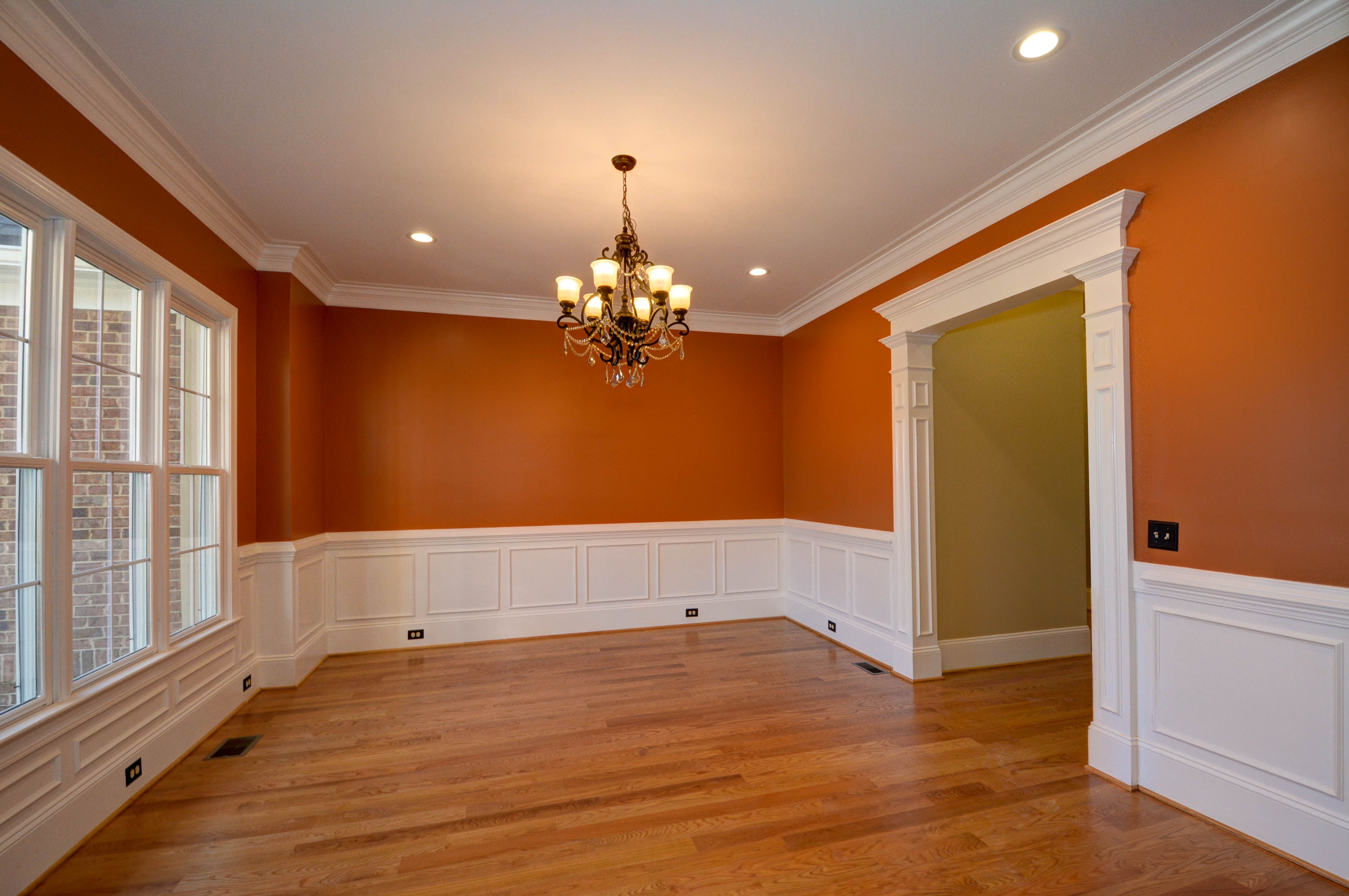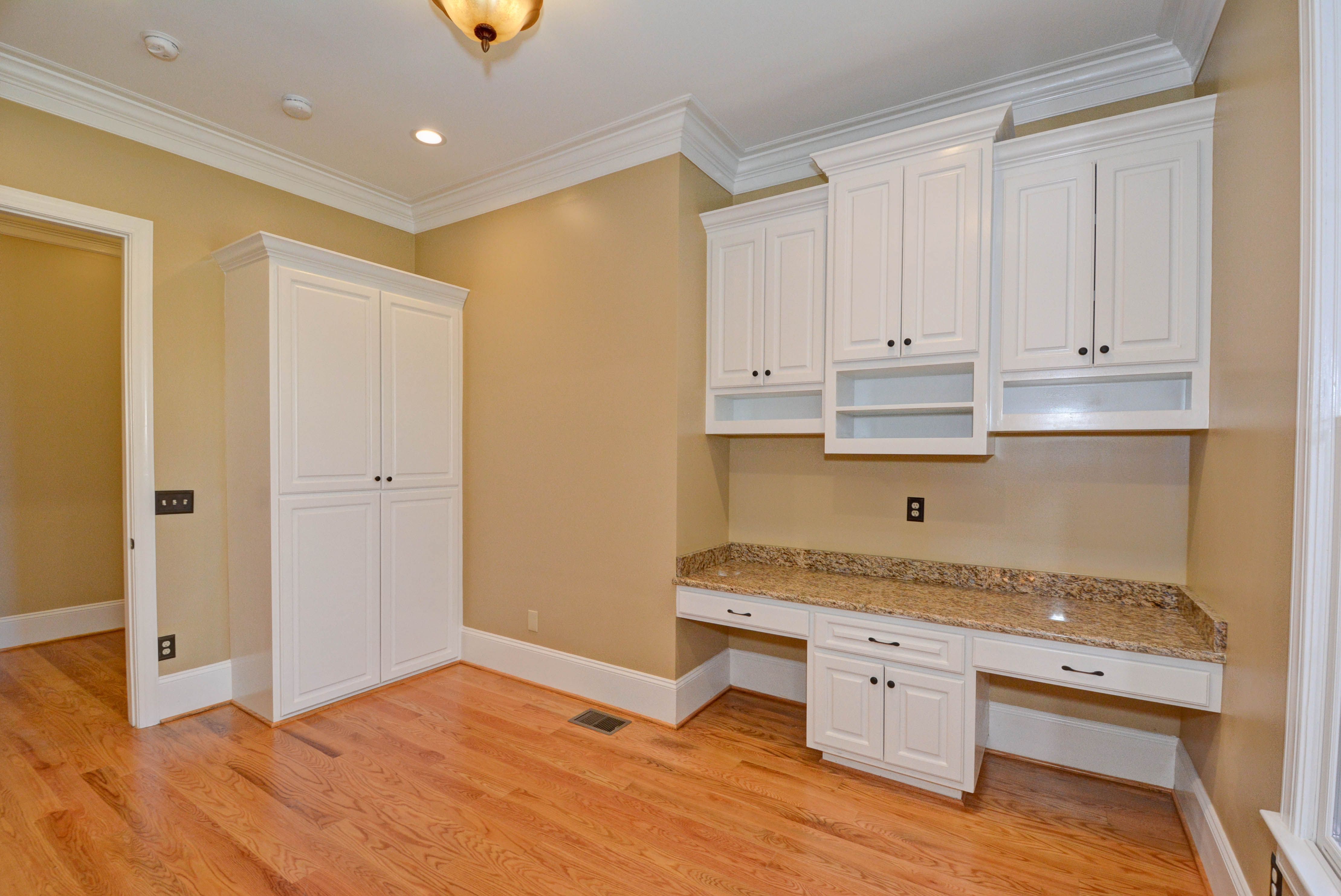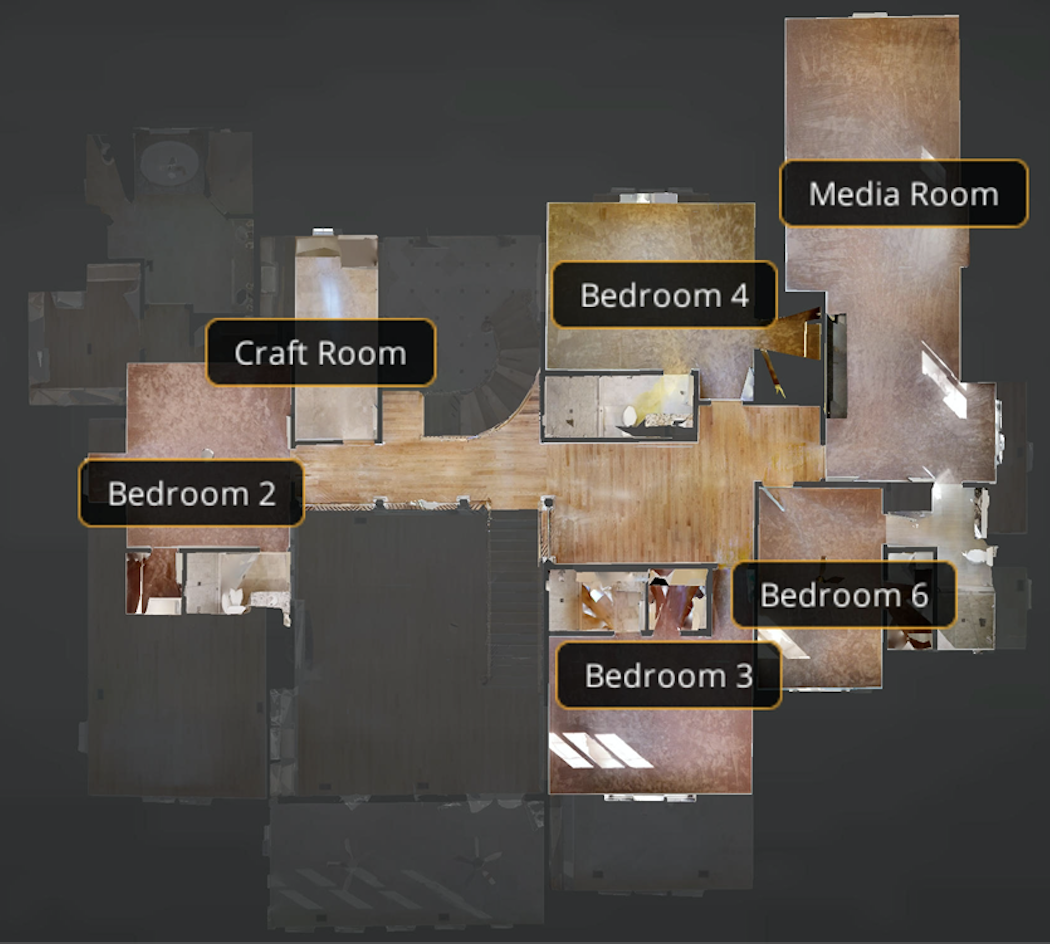Exceptional New Estate in Woodcreek!
Exquisite is the true definition of this property. This home is the epitome of upscale living. While building this new 6,495 sqft (heated), 6-bedroom, 5.5 bath estate, no expense was spared and no detailed overlooked.
As you enter the magnificent estate's foyer, you are greeted by designer tile floors that glisten below the 25ft cathedral ceilings. The show piece of the foyer is the stunning custom curved stair case that highlights the attention and purpose the entire home was crafted with.
As you continue through the foyer to the right is a multi-use room that's versatility could serve as a drop zone, spacious closet or open office. To your left is a formal dining room with generous molding, a custom chandelier and enough seating for a table of 10. The expansive family-room has 25ft boxed ceilings, custom bookcases that flank the eye-catching fireplace, and secondary stair case to the second level.
The heart of this home is the gorgeous chef inspired kitchen, which is well appointed with high-end designer granite; a Wolf appliance package, custom shale inspired glass backsplash, custom built solid wood cabinetry, a prep sink and an oversized island. Within the foot print of the kitchen is enough space for an eat-in table, and second family room, complete with custom cabinetry.
The first level of this home also hosts the master suite, which boasts boxed ceilings, hardwood floors, ample natural light, his and her walk-in custom closets, a large double vanity with designer granite, a garden tub, a separate tile shower, and a private water closet.
As you make your way upstairs, you are presented with another opportunity to see the grandeur of the foyer and family room from a bird's eye view of the open catwalk.
On the second floor you will find each of the 4 bedrooms have private baths and walk-in closets, there is also a large media room with a dry bar and enough room for all of your recreational needs.
One of the truly unique aspects this property has to offer is its ample amount of bonus and storage space, from its large laundry room, spacious office and a 3,000+sqft partially finished basement complete with plumbing and heating and air. The basement has the potential to be an in-law suite, man cave, she shed, game room, you name it the possibilities are endless.
Finally, this home offers an expansive and well-appointed backyard, complete irrigation, upscale landscaping and an open aired covered porch, all surrounded by a customer-built brick privacy fence. They property sits on approximately a half acre with plenty of room for a pool or garden to be added.
From entertaining a large get together to an intimate dinner party, hosting the entire family for the holidays to relaxing in the sunroom this home offers it all. The life of luxury can be found at 208 Yellow jasmine
If you are in the market for a new estate, make sure to come take a look at 208 Yellow Jasmine, you'll be glad you did.
Virtual Reality
(Get your free pair of Virtual Reality Goggles from us. Check out the link at the bottom on how to get your pair and step by step instructions below)
To really enjoy this home take a look at it in virtual reality. You don't have to have VR googles to see this one, however, if you contact us below, we will be happy to send you a pair to really up your VR game!
Floor Plan
First Floor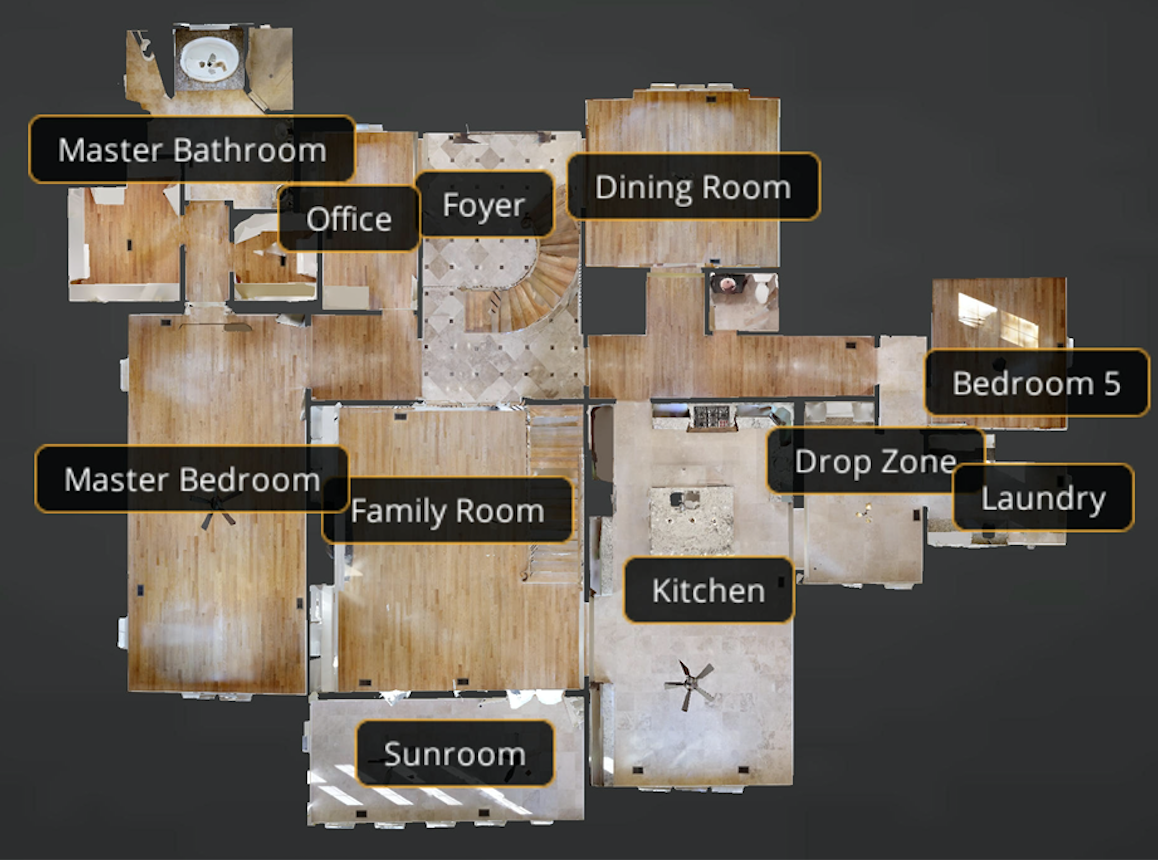
Second Floor
Free VR Goggles To View Our Listings
Nothing can beat the experience of walking through a home and hearing the squeaks of a doo...
.png)
.png)
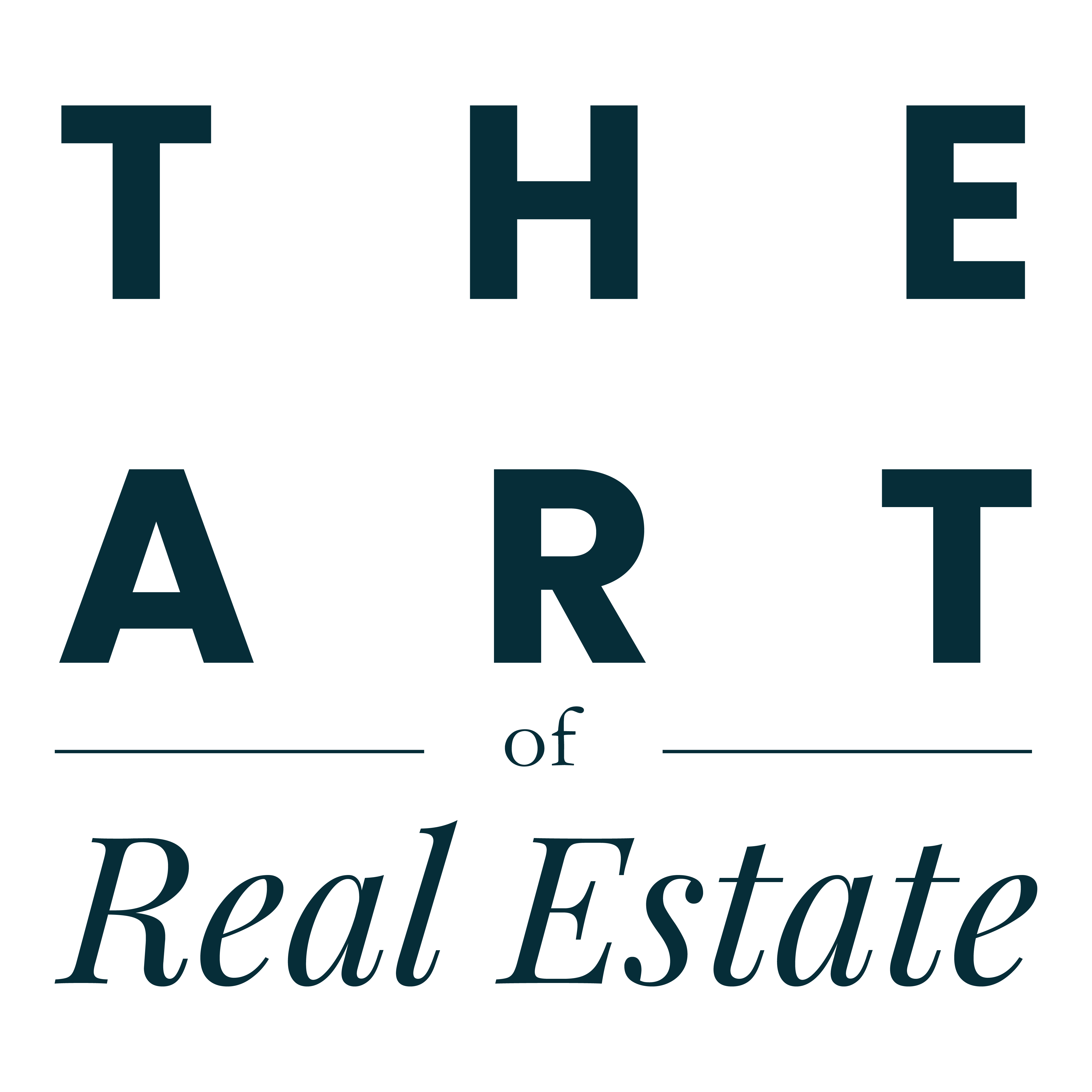.png)
.png)

